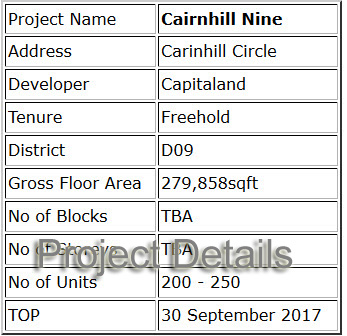| Project Name | Cairnhill Nine |
| Address | Carinhill Circle |
| Developer | Capitaland |
| Tenure | 99 years w.e.f. 12 May 2014 |
| District | D09 |
| Gross Floor Area | 279,858sqft |
| No of Blocks | TBA |
| No of Storeys | TBA |
| No of Units | 268 |
| TOP | 27 September 2017 |
| Project Description | Proposed mixed development comprising 1 block of 30-storey residential apartment (268 units) with ancillary facilities
|
| Unit Type | No of Units | Area (sqm) | Area (sqft) |
| 1 Bedroom (Type A) | 47 | 55 – 73 | 592 – 786 |
| 1 Bedroom + Guest (Type B) | 90 | 68 – 90 | 732 – 969 |
| 2 Bedroom (Type C) | 38 | 96 – 123 | 1,033 – 1,324 |
| 2 Bedroom + Guest (Type D) | 63 | 96 – 123 | 1,033 – 1,324 |
| 4 Bedroom (Type E) | 22 | 142 – 187 | 1,528 – 2,013 |
| Penthouses (Type F & G) | 8 | 223 – 359 | 2,400 – 3,864 |
| Total Units | 268 |
Cairnhill Condo Somerset
Cairnhill Nine comprises of a total of 268 residential units that is integrated with 220 hotel rooms Arina East Residences The Myst by Capitaland. The proposed mix development will be an icon in the orchard paragon as there will also be a link bridge that connects directly to Paragon Shopping Centre. The proposed development will be 30 storeys high and will be one of the tallest building in the immediate vicinity thereby offering panoramic city views as well as the orchard area.
Within the immediate vicinity will also be The Heeren shopping centre as well as Takashimaya Shopping centre which is right at the doorstep of Cairnhill Nine to satisfy your shopping desire. Cairnhill Nine truly represents an oasis right in the heart of the city.
Cairnhill Nine Somerset Grand Cairnhill Condo Capitaland
A wonderful and unique lifestyle awaits you. Please see Cairnhill Nine project details and floor plans for more information.

