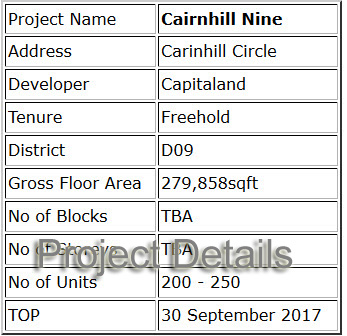Project Details
| Project Name | Cairnhill Nine |
| Address | Carinhill Circle |
| Developer | Capitaland |
| Tenure | 99 years w.e.f. 12 May 2014 |
| District | D09 |
| Gross Floor Area | 279,858sqft |
| No of Blocks | TBA |
| No of Storeys | TBA |
| No of Units | 268 |
| TOP | 27 September 2017 |
| Project Description | Proposed mixed development comprising 1 block of 30-storey residential apartment (268 units) with ancillary facilities
|
| Unit Type | No of Units | Area (sqm) | Area (sqft) |
| 1 Bedroom (Type A) | 47 | 55 – 73 | 592 – 786 |
| 1 Bedroom + Guest (Type B) | 90 | 68 – 90 | 732 – 969 |
| 2 Bedroom (Type C) | 38 | 96 – 123 | 1,033 – 1,324 |
| 2 Bedroom + Guest (Type D) | 63 | 96 – 123 | 1,033 – 1,324 |
| 4 Bedroom (Type E) | 22 | 142 – |

